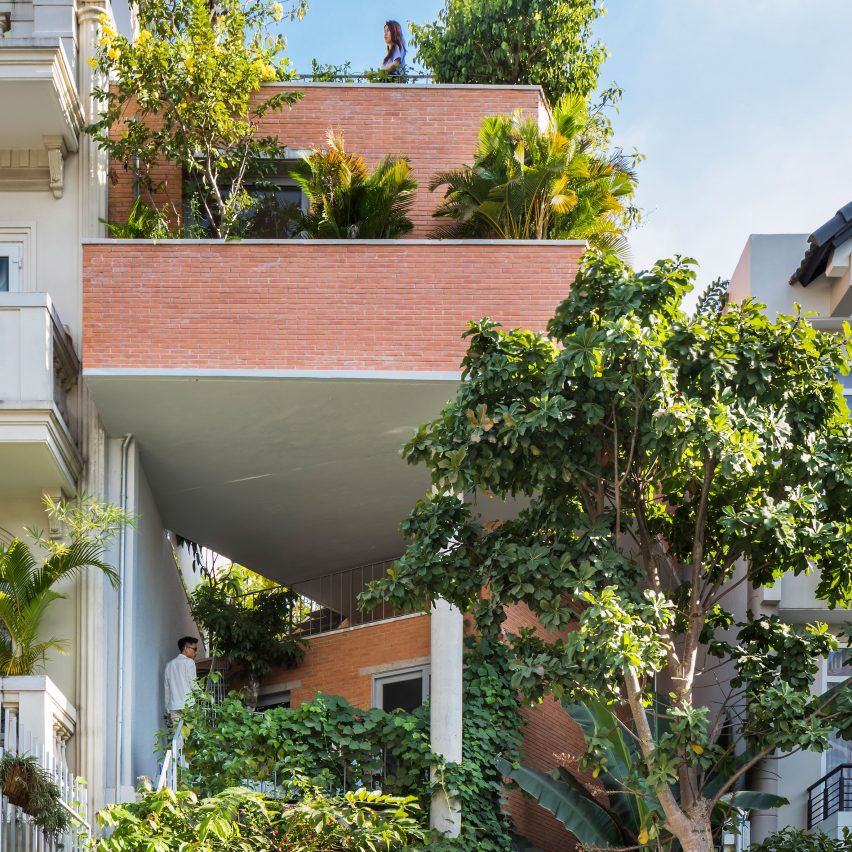Architecture News

New This Week: 6 Bold and Beautiful Dining Room Styles (6 photos)
When it comes to going bold with design, it seems the dining room is the new powder room. Designers have long treated compact powder rooms as a chance to go a little over the top with bold patterns and interesting materials. Now it seems that formal d…

